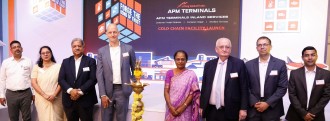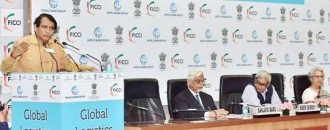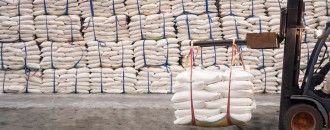KerunIp_AAHK_02_1620.jpg)
HKIA Midfield Concourse is in full operation
The Midfield Concourse at the Hong Kong International Airport (HKIA) is in full operation, Arup - Mott MacDonald, the joint venture selected for designing and constructing the project, confirmed in a press release on Friday.
The newly –developed five-level concourse is located to west of Terminal 1 and is between the two runways at the airport, covering a floor area of 105,000 sq. mt. It has ceiling heights similar to those of Terminal 1 and has 20 aircraft parking stands, 19 of which served by bridges, including two Code F (A380) stands. It will connect passengers to Terminal 1 via an extended automated people mover (APM).
Mott MacDonald-Arup joint venture had initiated this project in June 2010, and has been working on giving full multi-disciplinary design and construction support since. They have included their wide-ranging scope of services including airport systems, acoustics, and baggage handling system, in this project.
Aedas, a Delhi-based architecture and design company, has supported the project by working along with the OTC limited for planning of the terminal concourse.
To make the terminal more efficient and sustainable, the two companies have put in place many features such as high performance glazing panels, low-energy lighting systems and north-facing skylights to enhance natural lighting.
The undulating single-span roof of the concourse adopts a diagonal truss structure with curving north-facing roof lights to bring natural light deep into the heart of the building. At the centre of the departures level sits the retail hub, flanked by the north and south halls. Passengers can look both ways towards all the boarding gates, visible beyond the retail stores and food outlets. It is this intuitive legibility that provides a comfortable setting for a relaxed shopping and dining experience.
Passengers will be able to experience HKIA’s latest ambience experience with more landscaping and fresher colours than ever before. At the APM concourse, passengers alighting the train are presented with an impressive 8m x 40m long blue cast glass wall by artist Graham Jones. On arrivals, a complementary 8m x 29m red cast glass wall welcomes passengers. They are part of a magical space which glows with light: adjacent big green walls with waterfalls reference the natural landscape of the Hong Kong New Territories.
“We are proud to deliver this core project in the midfield expansion, and help client achieve an important milestone as part of this visionary development plan, to strengthen Hong Kong’s position as a leading regional and international hub,” says Ian Taylor, Arup Director for Aviation in East Asia.
“The Midfield Concourse’s timely opening is the result of a collaborative effort of client contractor, lead design consultants and their sub-consultants, and demonstrates our technical expertise in delivering a large capital work programme,” said David Mepham, Mott MacDonald Director for Building and Aviation.
The two giants, Arup and Mott MacDonald, have worked together on several key projects such as Heathrow Terminal 5 and Hong Kong International Airport Terminal 1.
April 01, 2016 | 11:50pm IST






 to success.
to success.